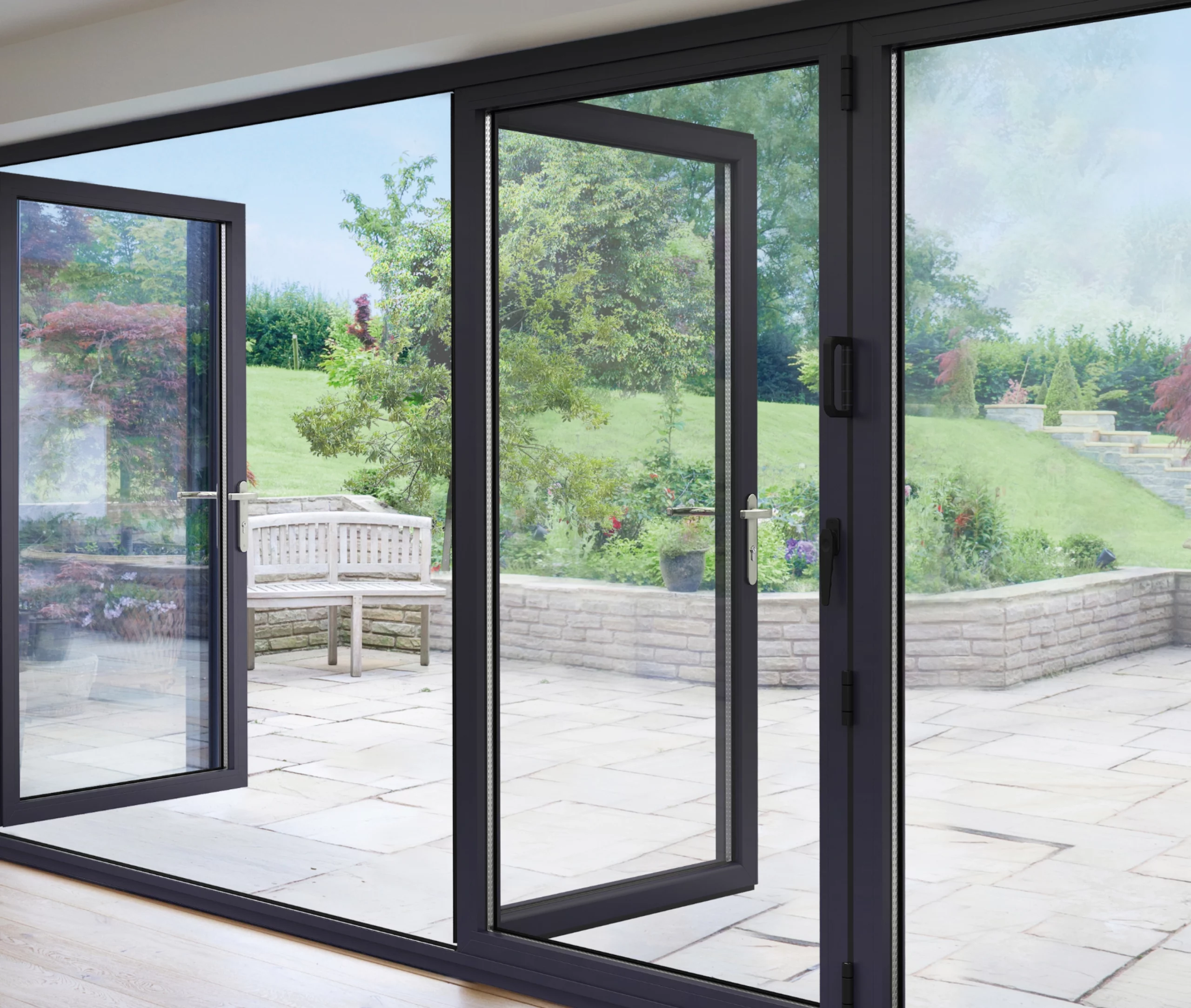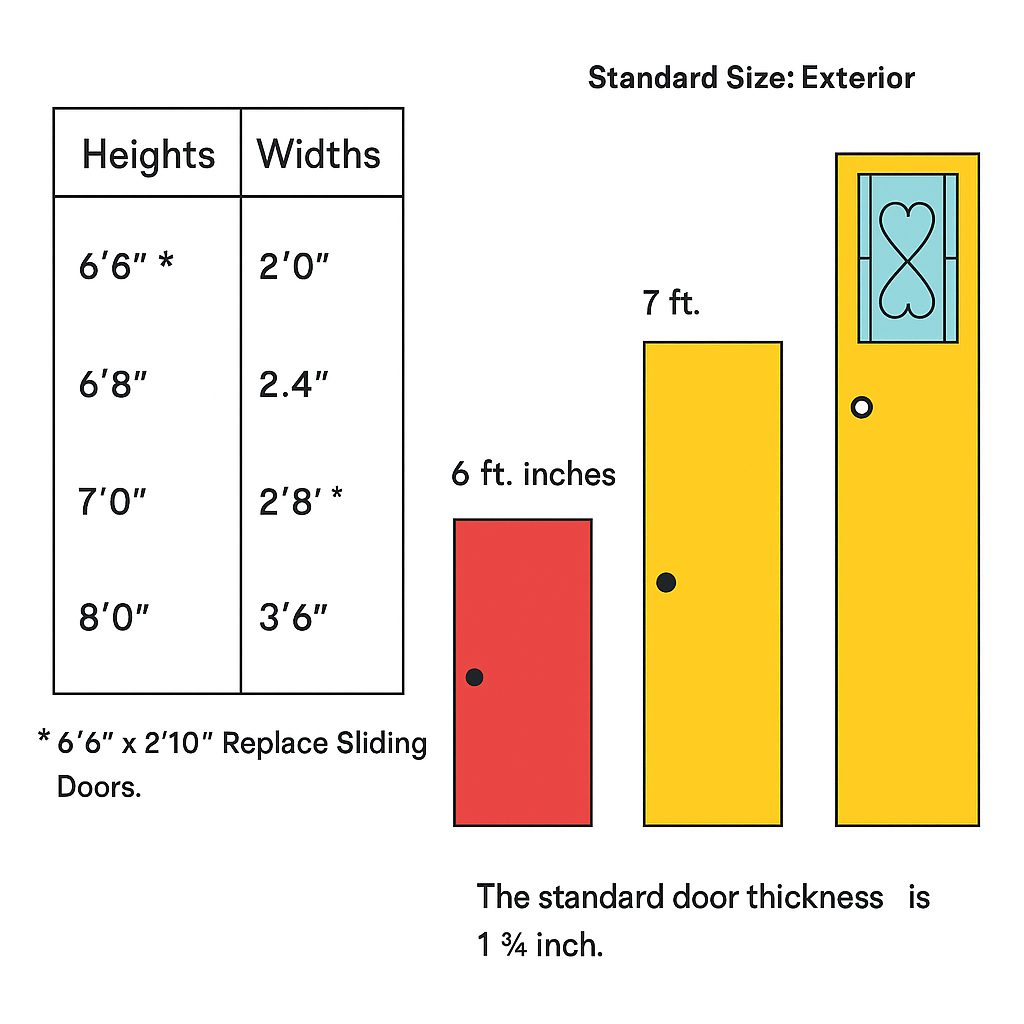Interior Door Sizes

All passage doors must have a minimum height of 80 inches. Standard widths for interior doors are 24″, 28″, 30″, 32″, and 36″. For accessibility compliance, the minimum recommended door width is 36 inches to allow persons with disabilities to pass through comfortably.
Standard thickness for interior doors is 1⅜ inches. However, if your door exceeds 36 inches in width or is over 90 inches in height, the recommended thickness increases to 1¾ inches.
Interior Door Usage by Size
| Width | Height | Common Applications |
|---|---|---|
| 1’3″ – 2’0″ | 6’8″ – 8’0″ | Bi-fold doors |
| 2’4″ | 6’8″ – 8’0″ | Bathroom doors |
| 2’6″ | 6’8″ – 8’0″ | Bathroom doors |
| 2’8″ | 6’8″ – 8’0″ | Bedroom doors |
| 3’0″ | 6’8″ – 8’0″ | Bedroom doors |
Closet and Utility Door Sizes
Utility and closet doors typically have narrower passages than standard doors. In homes built before the 1990s, doors could be as narrow as 18 inches. Newer homes usually feature closet doors with a width of 30 inches and a standard height of 96 inches.

Measurement Tips
Proper measurement is essential when replacing or installing doors. Consider hiring a professional if you’re unsure about the process, as incorrect measurements can lead to costly mistakes and installation problems. Always measure the existing frame carefully and account for any settling or structural changes that may have occurred over time.

