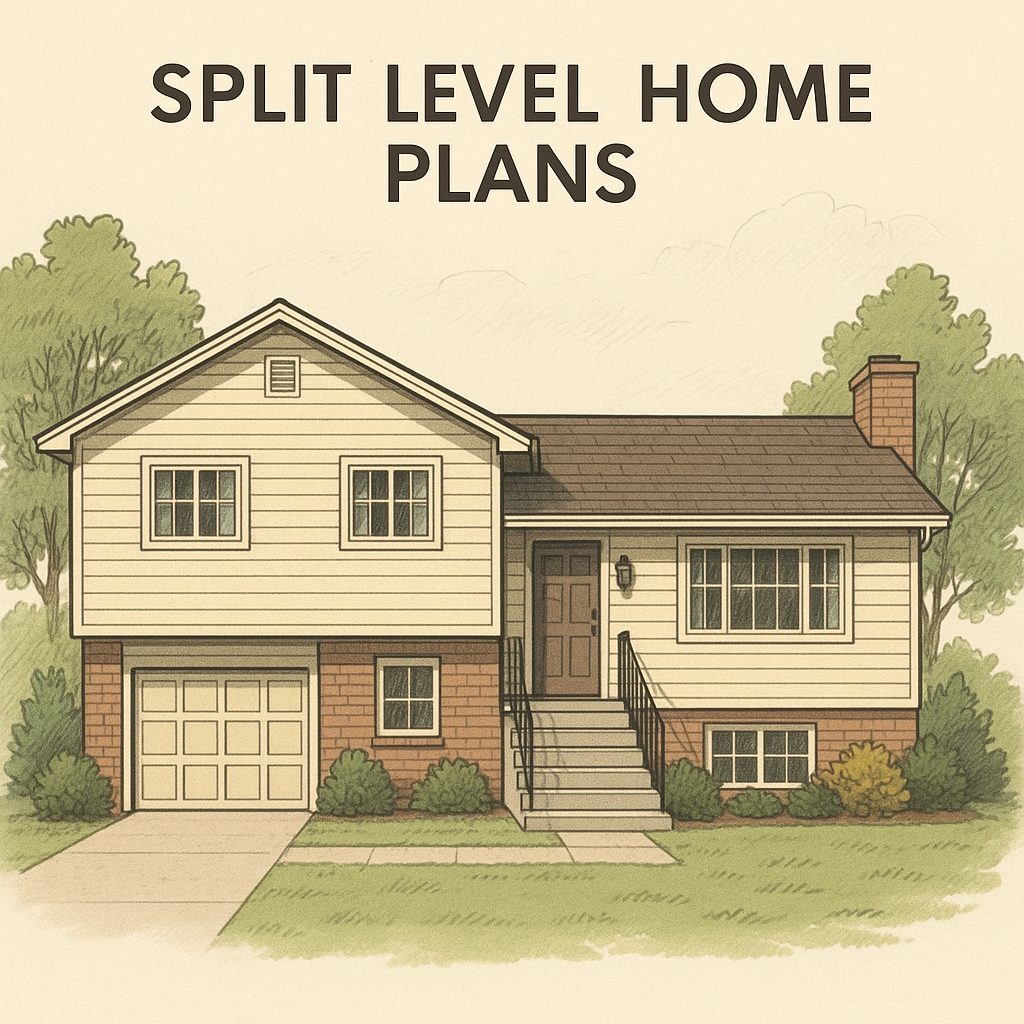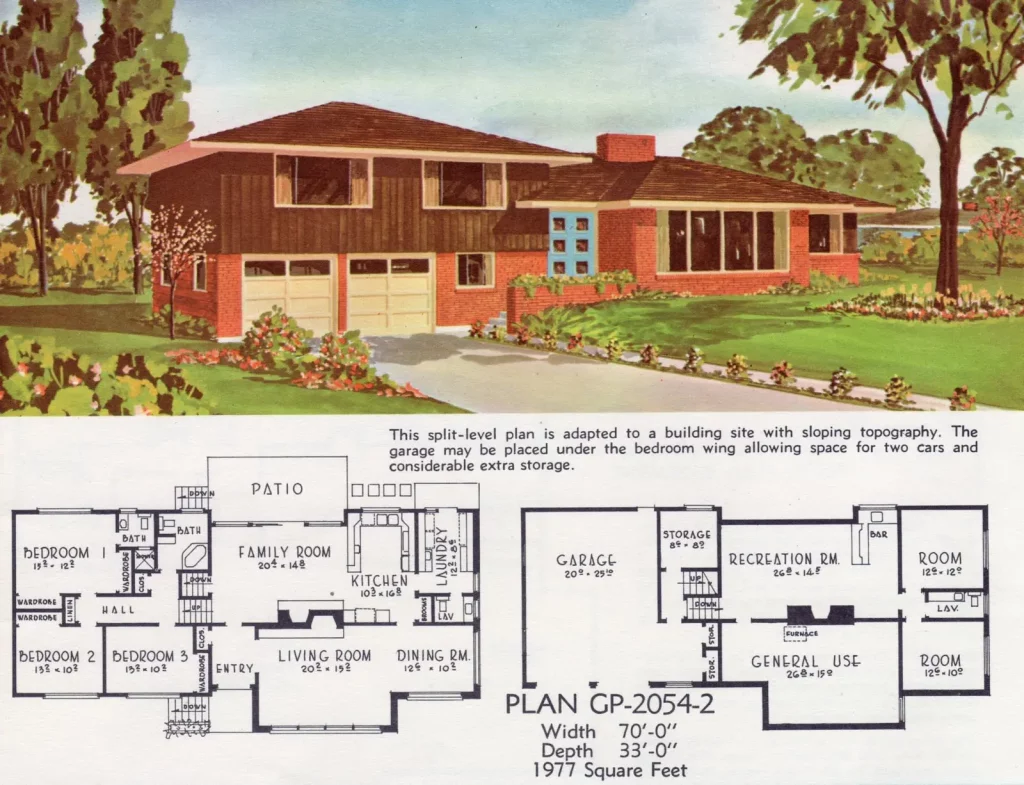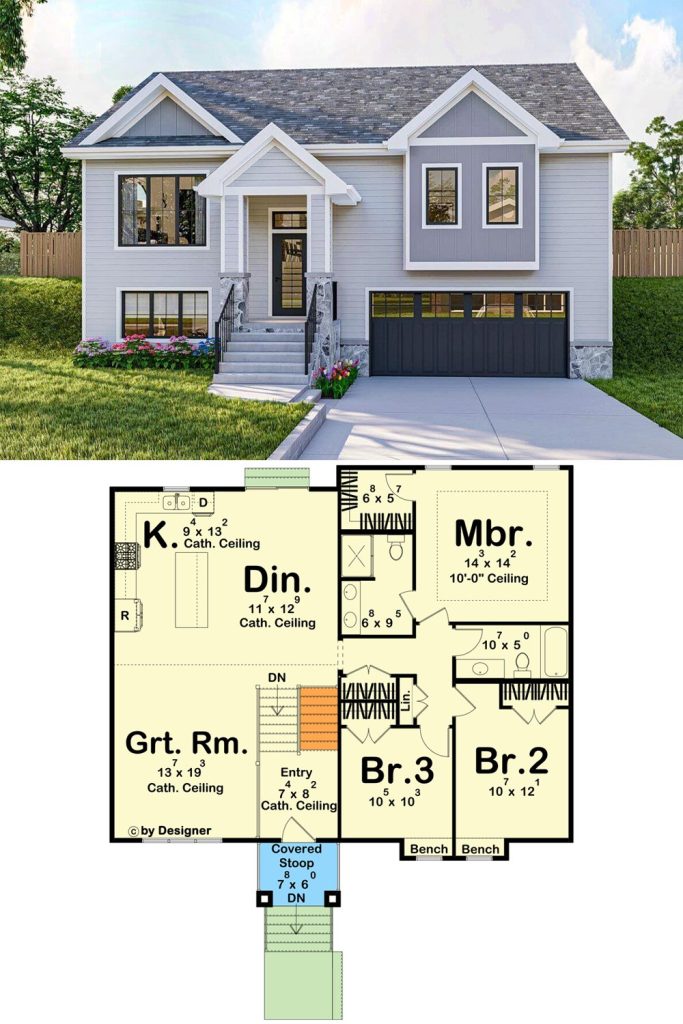Split Level Home Plans: Modern Designs for Today’s Families

Split level homes have experienced a remarkable resurgence in recent years, offering a perfect blend of functionality, affordability, and contemporary appeal. These distinctive multi-level designs maximize space while creating natural separation between living areas, making them ideal for modern families seeking both privacy and togetherness.
What Are Split Level Home Plans?
Split level homes feature multiple floors that are offset by half-stories, creating distinct zones within a single structure. Unlike traditional two-story homes, split levels typically have three or four levels connected by short flights of stairs, with each level serving a specific purpose. The main entrance usually opens to a foyer with stairs leading both up and down, immediately showcasing the home’s unique architectural character.

Key Design Features of Split Level Homes
- Multi-Level Living Spaces The classic split level design separates public and private areas naturally. The upper level typically houses bedrooms and bathrooms, while the main level contains living rooms, dining areas, and kitchens. The lower level often serves as a family room, recreation area, or additional bedrooms, with the basement level providing storage and utilities.
- Efficient Use of Sloped Lots Split level home plans excel on sloped or uneven terrain where traditional homes might struggle. The stepped design follows the natural contours of the land, reducing excavation costs and creating interesting exterior profiles that enhance curb appeal.
- Natural Light and Ventilation Large windows on multiple levels ensure abundant natural light throughout the home. The staggered floor plan allows for cross-ventilation and interesting sight lines between levels, creating an open feel despite the separated spaces.
Popular Split Level Home Design Styles
- Contemporary Split Level Plans Modern split level designs incorporate clean lines, open floor plans, and extensive use of glass. These homes often feature vaulted ceilings, skylights, and seamless indoor-outdoor living spaces that update the classic split level concept for contemporary lifestyles.
- Traditional Split Level Designs Classic split level homes from the mid-century era are being reimagined with updated materials and layouts. These designs maintain the characteristic stepped rooflines and brick or wood siding while incorporating modern amenities and energy-efficient features.
- Bi-Level and Tri-Level Variations Bi-level homes feature two main levels with a split entry, while tri-level designs add a third level for additional living space. These variations offer flexibility in size and layout while maintaining the split level’s distinctive character.

Advantages of Split Level Home Plans
- Cost-Effective Construction Split level homes typically cost less to build than traditional two-story homes due to their efficient use of foundation space and simplified structural requirements. The design minimizes the need for extensive excavation while maximizing living space.
- Privacy and Functionality The natural separation between levels provides privacy for different family activities. Parents can relax in the main living areas while children play in the lower level family room, or teenagers can have their own space without feeling isolated from the family.
- Flexibility and Adaptability Split level designs adapt well to changing family needs. Lower levels can serve as home offices, guest suites, or rental units, while upper levels can be reconfigured as families grow or lifestyle needs change.

Design Considerations for Split Level Homes
- Exterior Aesthetics Modern split level designs address the boxy appearance of older versions through varied rooflines, mixed materials, and strategic landscaping. Contemporary split levels often feature dramatic angular designs, extensive decking, and creative use of stone and metal accents.
- Interior Flow and Connectivity Successful split level designs ensure smooth traffic flow between levels while maintaining each area’s distinct character. Open railings, consistent flooring materials, and strategic placement of windows help create visual continuity throughout the home.
- Energy Efficiency Today’s split level plans incorporate energy-efficient features such as improved insulation, high-performance windows, and zoned heating and cooling systems. The multi-level design allows for natural temperature regulation, with cooler lower levels and warmer upper areas.
Split Level Home Plans for Different Lot Types
- Narrow Lot Solutions Split level designs work exceptionally well on narrow lots where traditional homes might feel cramped. The vertical orientation maximizes living space while maintaining appropriate setbacks and outdoor areas.
- Sloping Site Adaptations Hillside split level plans take advantage of sloped terrain to create dramatic designs with walkout basements and multiple outdoor living levels. These homes often feature spectacular views and unique architectural elements.
- Suburban and Urban Applications Split level homes adapt well to various settings, from suburban neighborhoods to urban infill projects. The flexible design accommodates different lot sizes and zoning requirements while providing comfortable family living.
Customizing Your Split Level Home Plan
- Layout Modifications Modern split level plans can be customized to include home offices, expanded kitchens, master suites, or additional bedrooms. The flexible design accommodates various family sizes and lifestyle preferences.
- Exterior Styling Options Contemporary split levels can incorporate various architectural styles, from mid-century modern to craftsman influences. Material choices, window configurations, and roofline treatments allow for significant customization.
- Interior Design Flexibility The multi-level layout provides opportunities for creative interior design, including dramatic staircases, unique lighting solutions, and interesting furniture arrangements that take advantage of the home’s vertical nature.
Split level home plans continue to evolve, offering modern families an affordable, functional, and stylish housing option. Whether you’re building on a challenging lot or simply appreciate the unique character of split level design, these homes provide an excellent foundation for comfortable, contemporary living. With careful planning and thoughtful design, a split level home can provide decades of enjoyment while adapting to your family’s changing needs.

